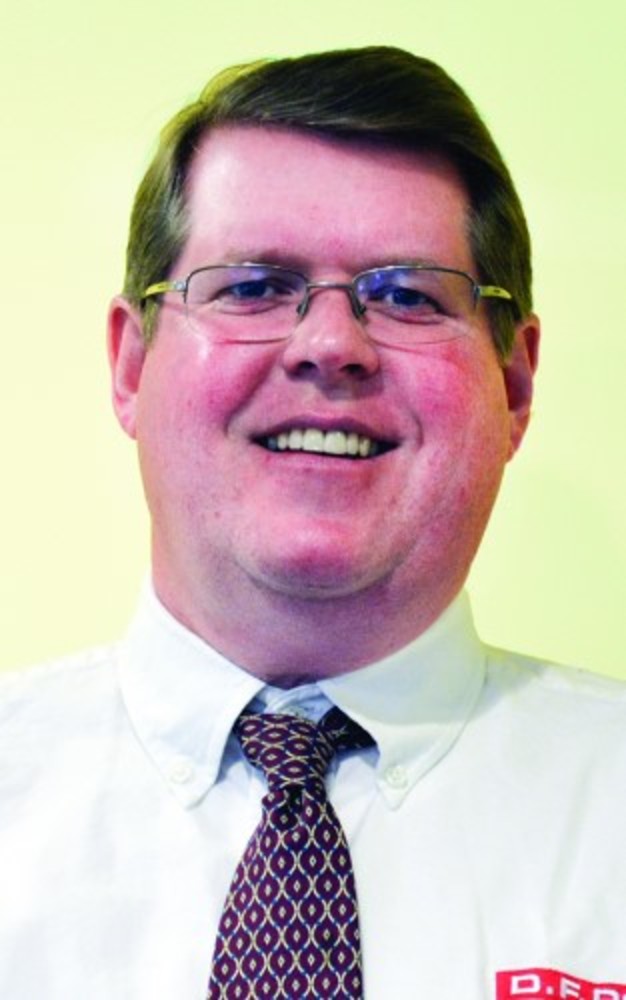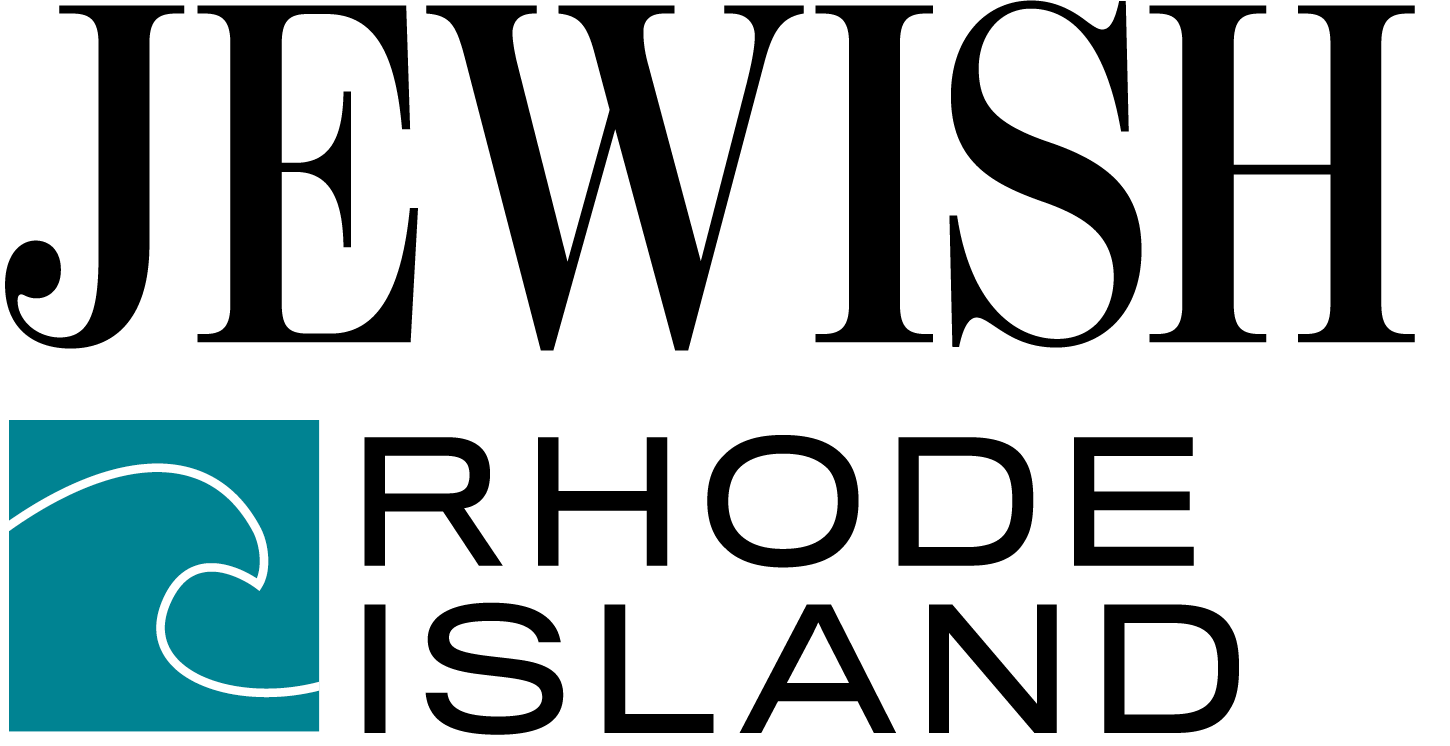Experienced ‘team’ guiding JCC renovations
 Lynne Heinzmann
Lynne Heinzmann Mehdi Khosrovani
Mehdi Khosrovani Scott Pray
Scott Pray
 Andy Gemache
Andy Gemache
When the renovations to the Jewish Alliance’s Dwares JCC are complete, the building will have a much more cohesive feel, so it’s not surprising that the architects and general contractors are working as a team.
Scott Pray is president of D.F. Pray General Contractors, in Seekonk, Massachusetts, which is in charge of the building renovations that start March 7. This is the two-phase plan that includes the new Bornstein front entrance, upstairs Salmanson lobby, back entrance and downstairs lobby, making the building accessible to all with ramps and an elevator.
Mehdi Khosrovani is the president of n|e|m|d architects Inc., of Providence. No, that’s not a copy-editing error: The firm’s name is all lowercase. Khosrovani’s firm conducted a master study of the Dwares Jewish Community Center and formulated the master plan that’s driven construction throughout the renovation.
The two companies have extensive experience working on projects, large and small, both inside and outside of Rhode Island. Often, they work together on what’s called design/build projects. In interviews and at a Jewish Alliance town hall meeting several weeks ago, both company presidents and their representatives emphasized they share a synergy that will make the project run smoothly.
“Design/build is a team approach,” said Pray. “We’ve all worked together. Questions are handled quickly. There’s no opposing teams.”
Pray says creating a master plan for the building was a smart move on the part of the Alliance – “forward thinking” is how he puts it. He says that way, anything that might be done to the building over time is taken into consideration.
“This is a modest renovation,” Khosrovani says. “We are keeping the bones of the building as much as possible.”
He emphasized that he and the firm have taken a “less is more” approach to the renovation designs. As he describes it, the building will look “modern, but modest” at completion.
The goal is to put a sense of community back into the Jewish Community Center – to make it an inclusive, welcoming space, accessible to all, and to create better flow, while keeping security in mind.
The original building reflects the design standards of a structure built in 1971. Concrete that now appears as a barrier was originally meant to evoke a sheltering feel. At that time, “the standard was a sheltering space,” said Lynne Heinzmann, project manager for n|e|m|d. “Now, the standard is a welcoming space.”
So the front entrance will be opened up with an upstairs and downstairs lobby. At completion, there will be a front entrance and a back entrance, instead of the five entrances now in use.
From the new front desk, you’ll be able to see who is coming and going. And better flow will help people engage with each other and with activities going on in the building.
Khosrovani and Heinzmann say they are using the same palette and the same materials throughout the building to give it a more cohesive feel. They have been involved with planning and renovations for the David C. Isenberg Family Early Childhood Center, the Health Clubs and Fitness Center, all of which are well underway. They continue to be involved with the upcoming renovations to the Victor and Gussie Baxt Social Hall and the Bornstein Holocaust Education Center.
So how many workers can you expect to see in the building? Pray and Andy Gamache, project manager for D.F. Pray, both said that’s hard to pin down. Some days, only a few and some days as many as 30, depending on the work at hand.
The project is expected to take approximately nine months. The front of the building will be under construction until August; the rear will follow with a mid-November finish as the target.
“It’s nice to be part of a well-thought-out process,” said Pray.
FRAN OSTENDORF is the editor of The Jewish Voice.







